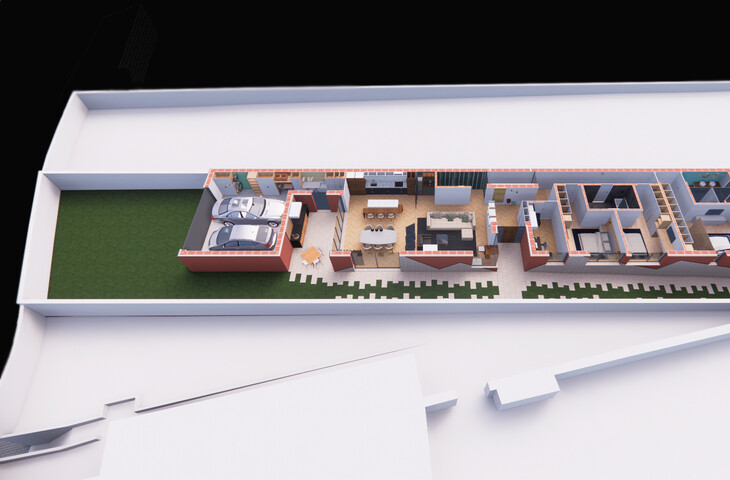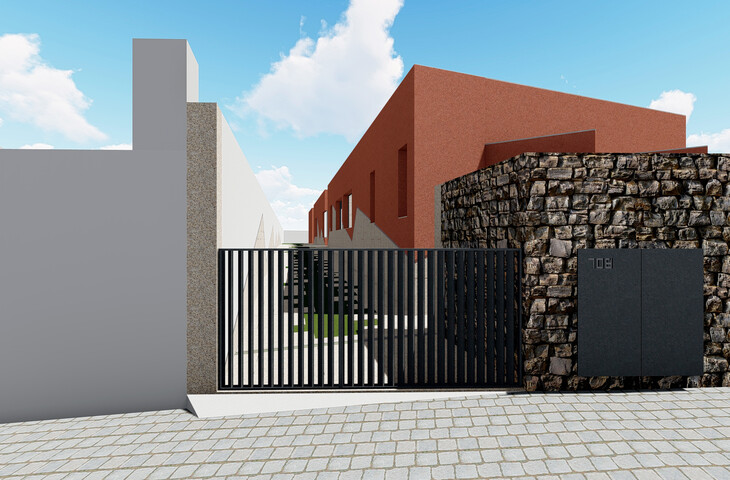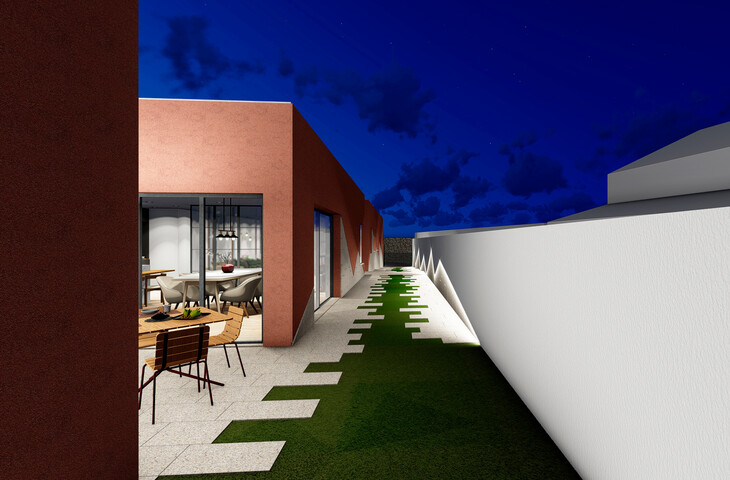ESPERANÇA HOUSE
This house began as a blank canvas, on the land, in its essence. They say a house is born from its place, and this one certainly was. With no references to follow and complete creative freedom from the clients, it was possible to design a house deeply connected to its origins, the ground, the stone walls, and nature. The proposal is to develop the house on a single level, ground-floor, fluid, and fully open to the outside, preserving the terrain’s morphology as much as possible, following its natural horizontal layout. It is not a mass that asserts itself, but rather a volume that hides behind the stone wall and turns inward. The final detail that makes everything work is the introduction of several patios, which break through the built mass, allowing sunlight and natural ventilation to enter. The layout consists of a T3+1 home, with two bedrooms, a master suite, an office, an organic common area, and a complete service zone. In the end, the goal is to have a fluid, organic, well-lit, and welcoming home, a place where these clients can build their dreams.













