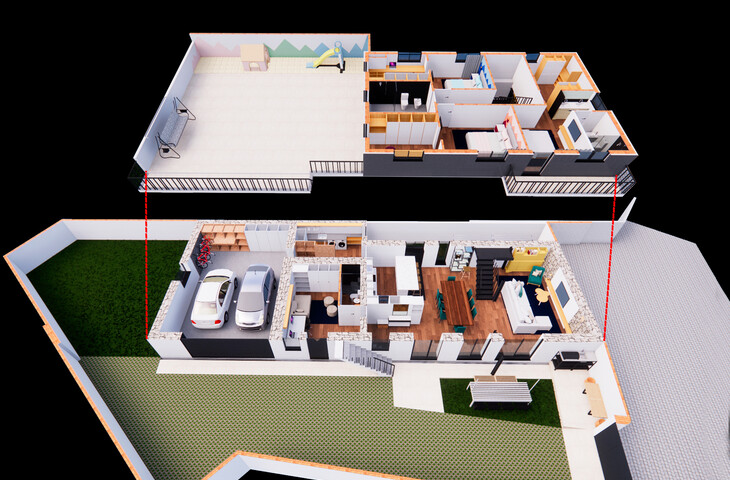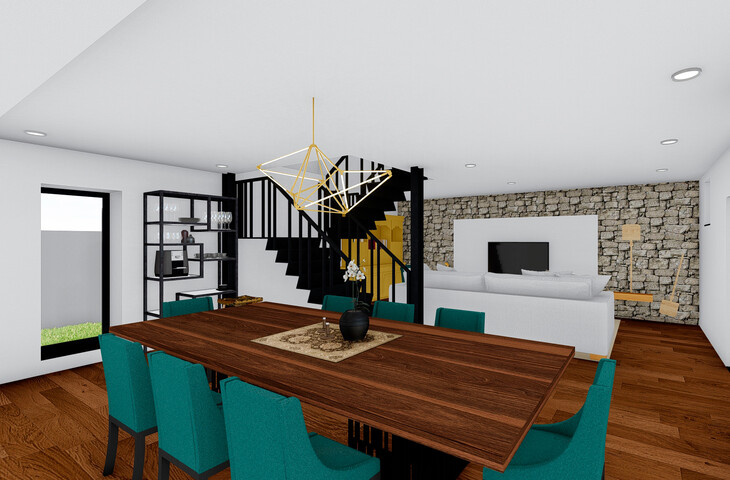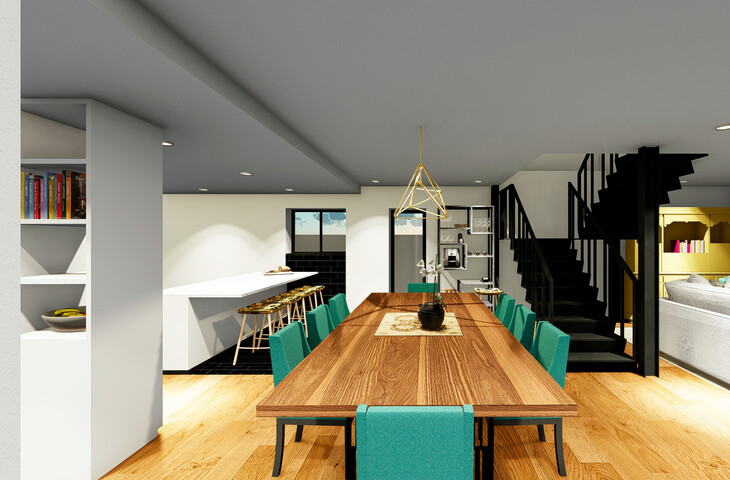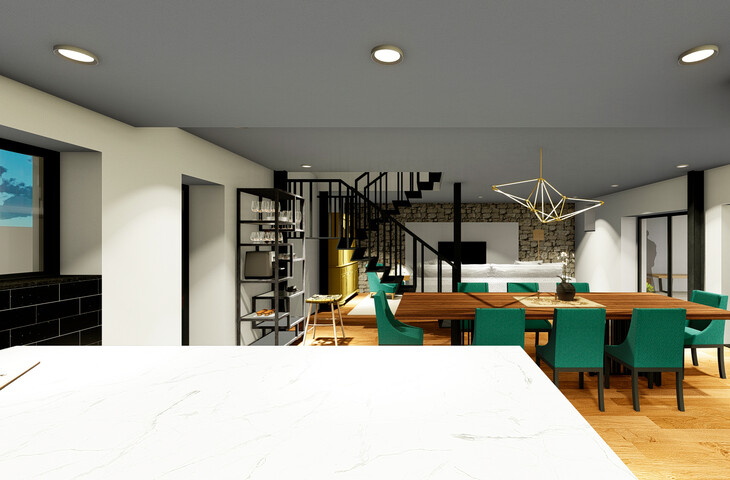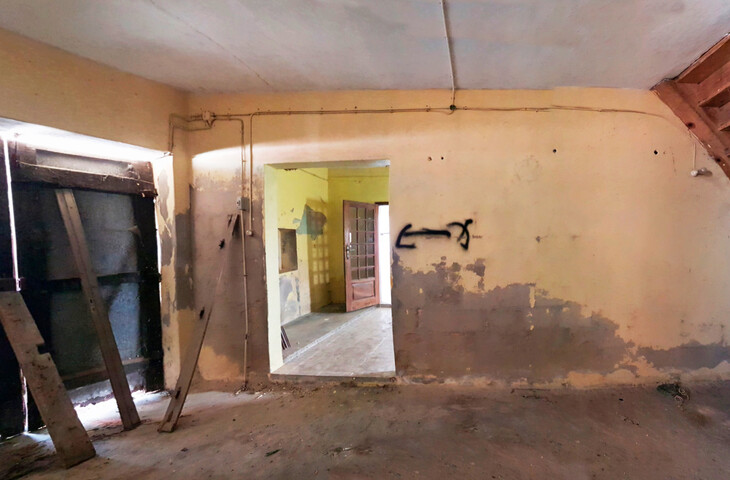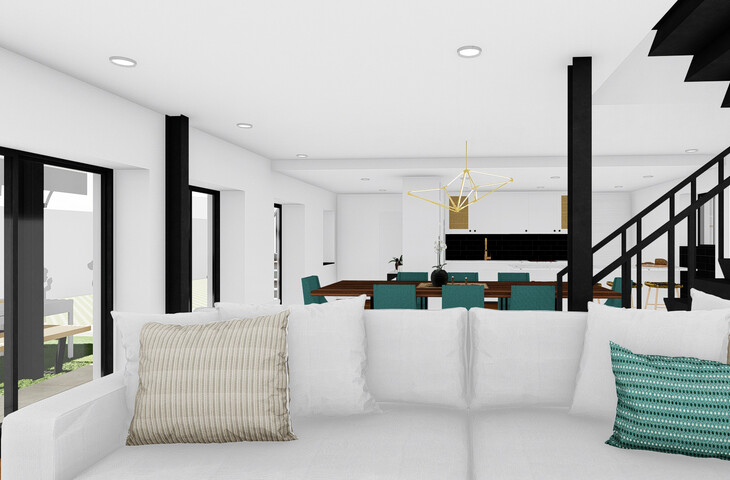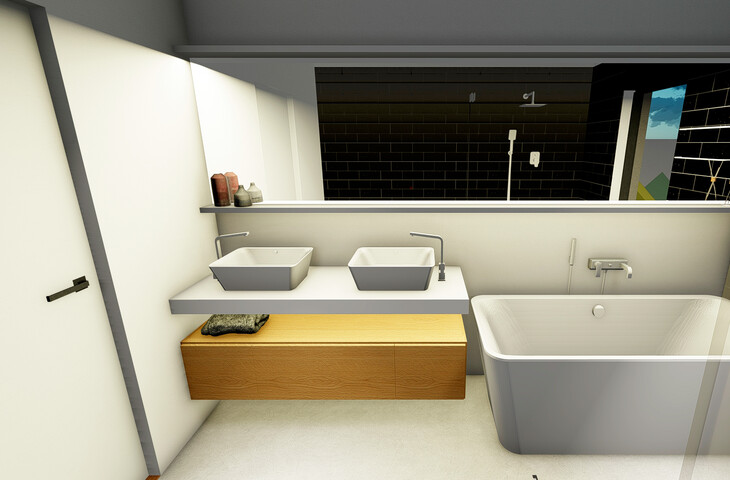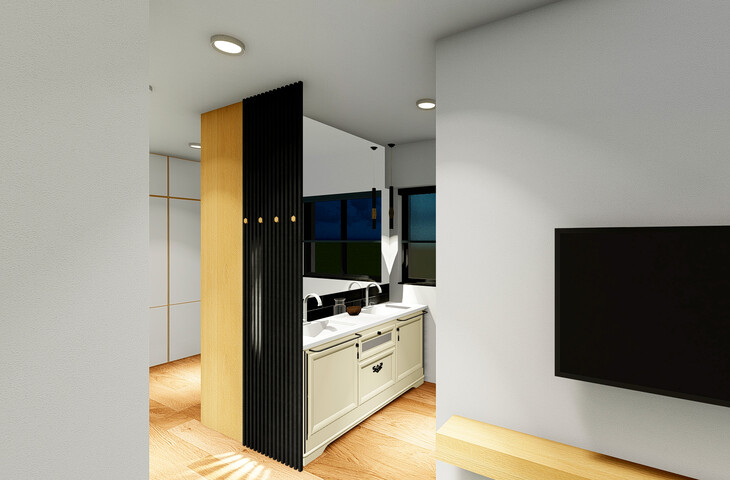LILOS HOUSE
In this project, we had as a starting point a pre-existing construction with at least two different construction phases, with a considerable built area and fragmented outdoor spaces surrounding this form. To bring all the parts together into a coherent whole, it was essential to profoundly reformulate the interior, open new passages, merge rooms, rethink the use of spaces, and demolish strategically where necessary. The plan was to convert this five-bedroom house (T5) into a four-bedroom house (T4), with two bedrooms, a master suite, and a dual-purpose space (office/guest room), all connected to a generous open common area. Starting over from scratch while preserving as much as possible was the guiding principle of this house. The existing form provided a solid base, but from there, everything needed reconsideration. Today, this house is much more than just the story of a couple, it is already the story of a family. After serving many generations, it will be reborn through this project to represent this new generation.
