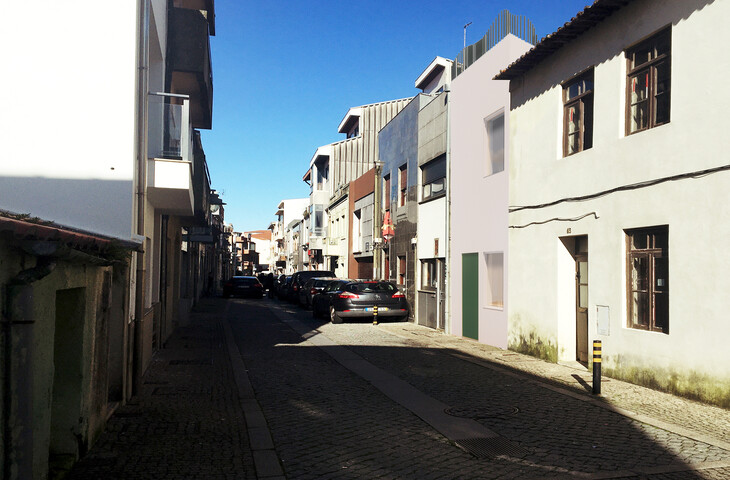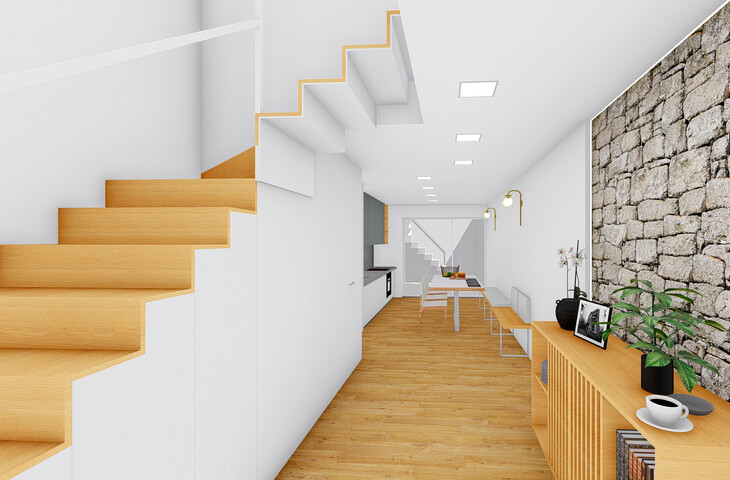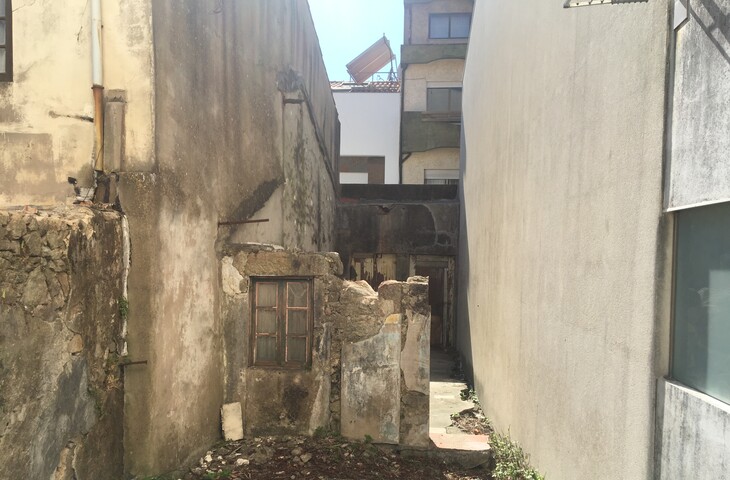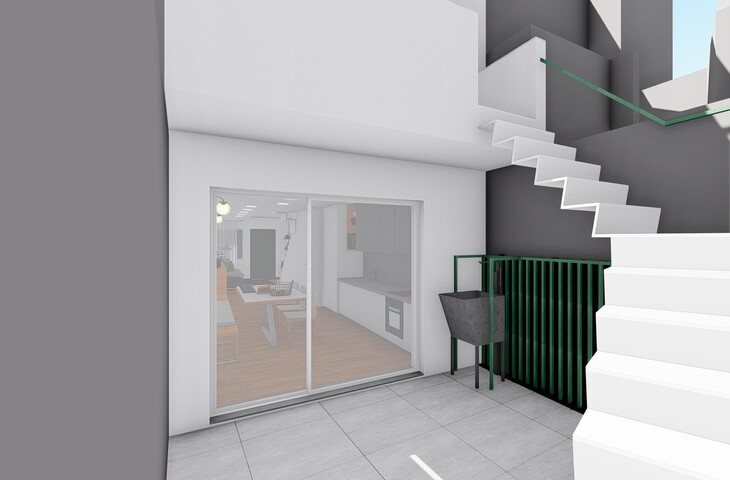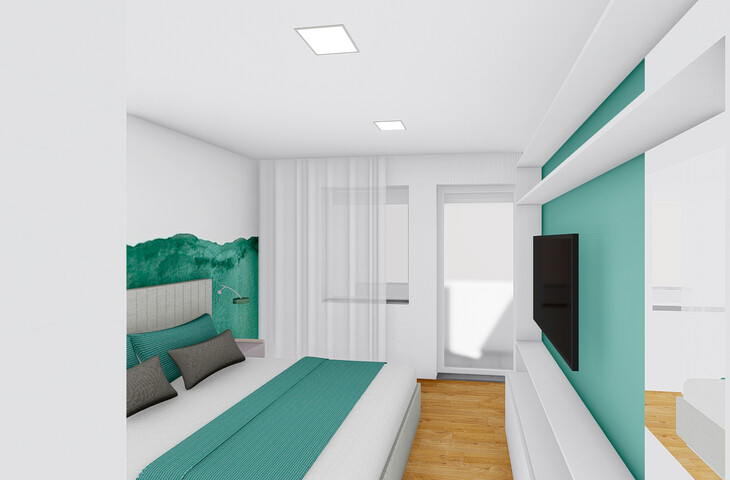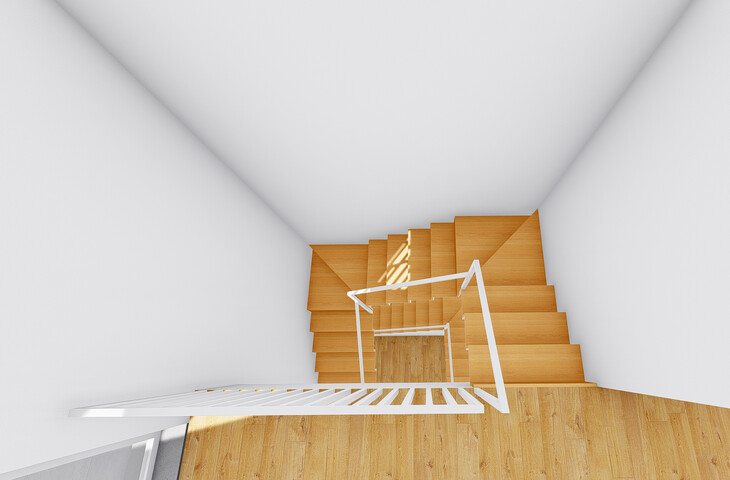MOTHER HOUSE
This house is the origin, the beginning, where it all started! The first house Casanova, an integral part of my story, always has been and always will be. This project began from scratch, with only a façade and an empty plot as a reference. It required designing the entire house with complete creative freedom while navigating significant site constraints. The plot is extremely narrow and deep, with less than three meters of frontage and only one façade facing the street, which had a profound impact on the design. The proposed plan includes a two-bedroom single-family home (T2), with all service areas located on the ground floor, the two bedrooms on the first floor, and the possibility of utilizing the attic space on a setback second floor. The smallest homes are often the most ingenious and rewarding. Where many see limitations, only a few recognize possibilities, but I am convinced that everyone will be surprised by the final vision for MOTHER HOUSE!
