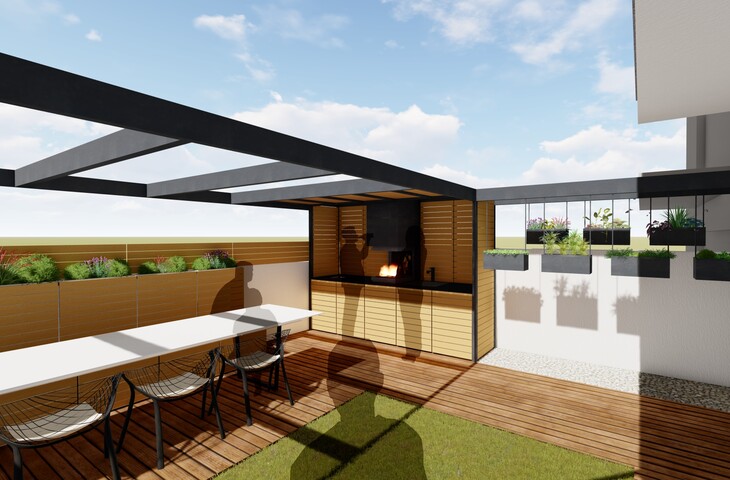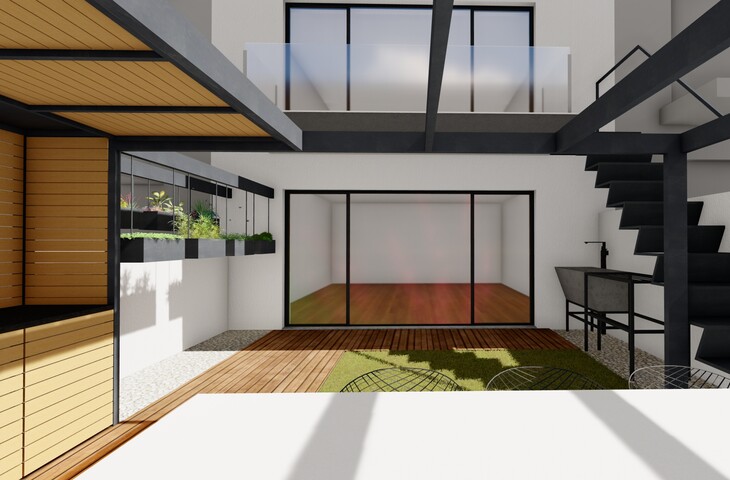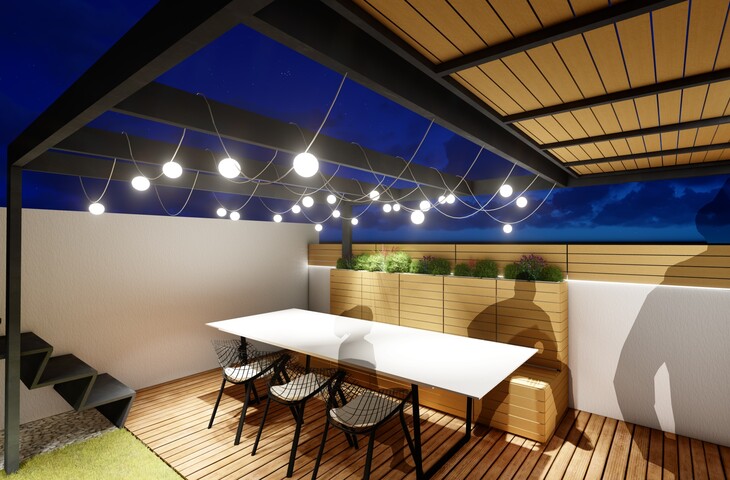TERRACE CHALLENGE
Project Description
An outdoor space of 35m², a terrace designed to be a seamless extension of the interior. The main challenge of this project was precisely that, connecting the indoors with the outdoors, as the terrace is located on the basement level, while the social area is on the ground floor. To achieve this, the design includes a fully independent terrace, featuring a barbecue, water point, dining table, garden, and a connecting staircase that unites the two levels at a shared focal point. With this new design, the house gains an extra space, a place to unwind, gather, and create memories with family.
Keywords
CHALLENGE, TERRACE, EXTERIOR SPACE, BARBEQUE, GARDEN, SOCIALIZATION
Project Date
March 2021
Localization
Famalicão
See More
youtube/desafioterraco







